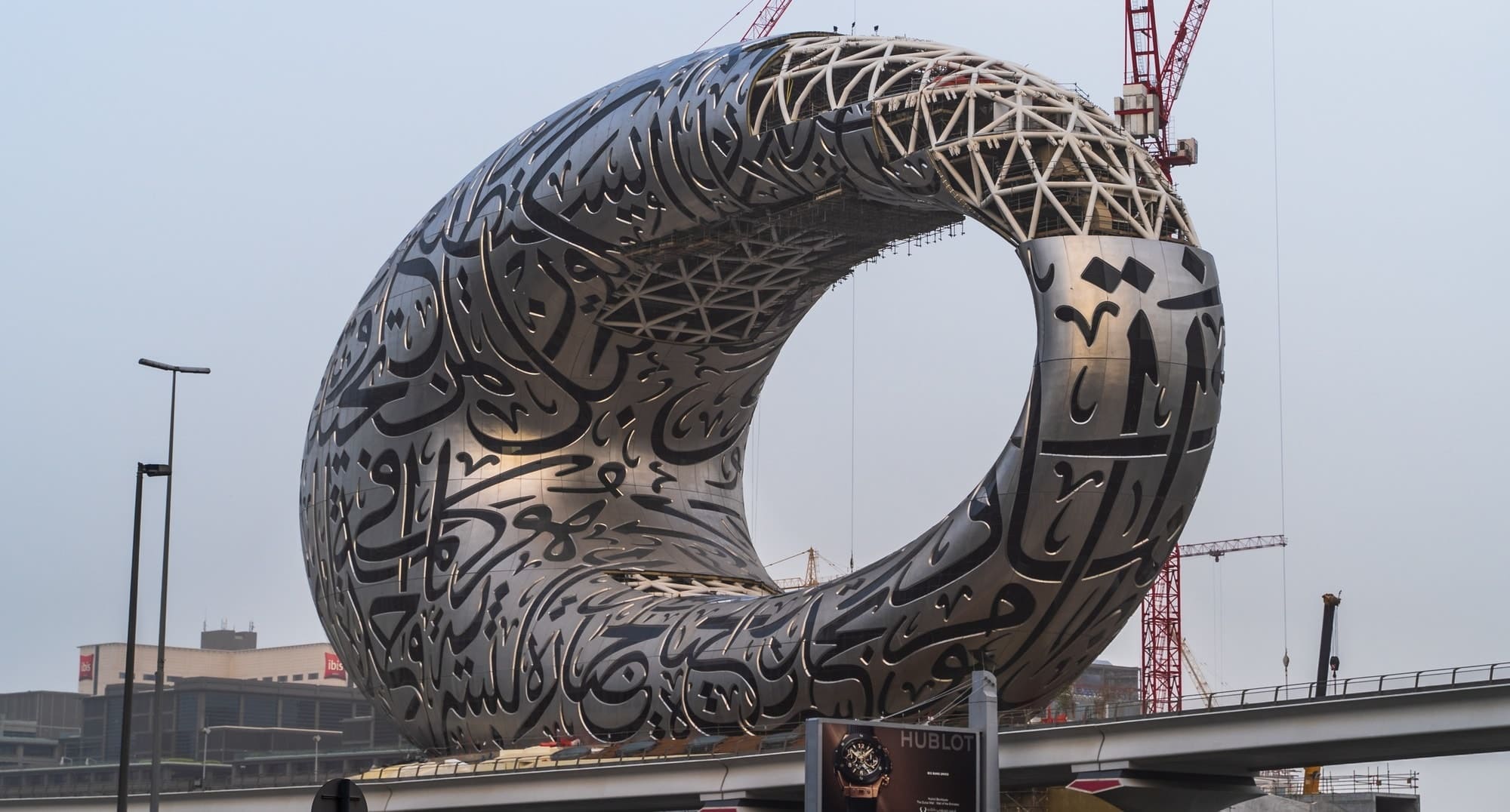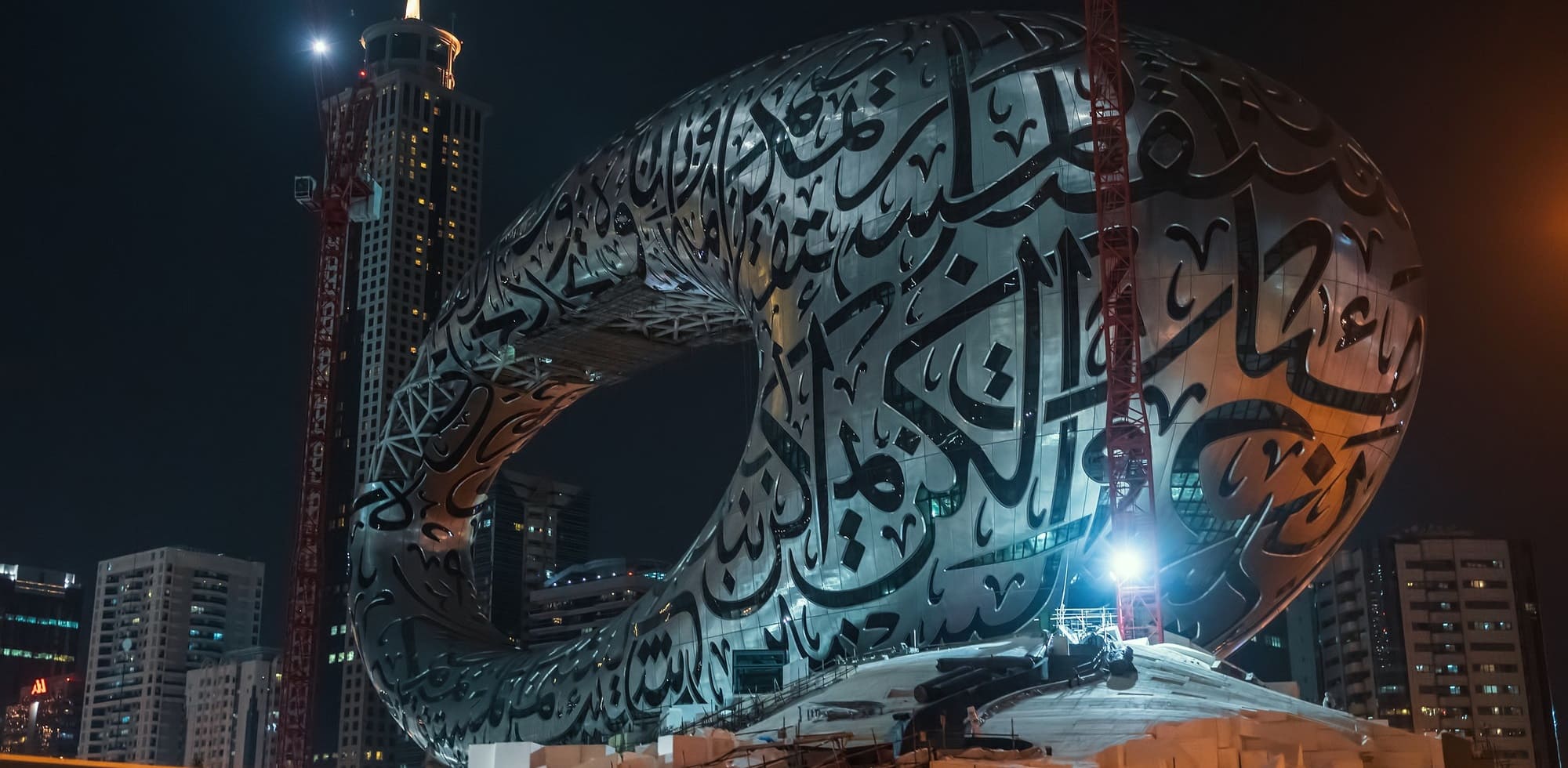Philosophy. The elliptical design was conceived by architect Shaun Killa of Killa Design, winners of the museum’s design competition in 2015. Killa is no stranger to challenging projects: he worked on Burj Al Arab, one of the world’s tallest hotels, and the legendary Address Jumeirah Gate building, which is 77 storeys high.
The 78-metre-high Museum of the Future is slated to open in 2021. It will be a showcase for innovation and technology, so its design aims to inspire visitors to “see the future, create the future“.
According to Killa, the client’s initial idea was to create a form that represents our vision of the future today through the physical building and its exhibition floors, and everything unknown about the future through the void at the centre. In the next 10 years, the void might be filled with something new.
Interior. The museum comprises three main parts: a green mound, which forms a landscaped three-storey podium, the building on top, and the void in the centre. Inside, there are six column-free exhibition floors, one administration level, and a food and beverage deck. There are also plans for a conference hall, a retail area, parking space and other services.
Construction and materials. The museum represents a radical alternative to the traditional skyscraper form. BuroHappold Engineering and Bam International were brought in to execute Killa’s ambitious vision. “Translating the design’s artistic and metaphorical concepts into a 30,000-square-metre building clad in stainless steel was always going to be a challenge,“ said the engineers of BuroHappold Engineering.

“But add to that the museum’s unique shape, the client’s desire to attain LEED Platinum status [Leadership in Energy and Environmental Design certification], and the team’s determination to embrace building information modelling at every stage of design and construction, and the void is clearly not the only challenging aspect of this project.“
The starting point was to remove as many complicated curves as possible to make the structure more straightforward. Then the steel frame and lightweight façade were designed. The frame is made up of 2,400 diagonally intersecting steel beams.
The engineers used computer programming to define the architectural form. Dynamic links were created between parameters using their aspects, enabling real-time, continuous modification of the design. While this was a painstaking process, such modelling meant that all of the steel tubes had exactly the same diameter. This uniformity made the construction work much faster and simpler. Once the reinforced concrete ring beam and tower supporting the diagrid* were built, the steel required was completed in just 14 months.

The torus shape is supported by 890 stainless-steel-clad glass fibre reinforced plastic (GFRP) panels that form the seamless silvery façade. The thousands of interlocking steel triangles were produced by 3D printers. Cut out of the panels are phrases of poetry, which are a real differentiator and also act as the museum’s windows. The poetry was written by Sheikh Mohammed Bin Rashid Al Maktoum, Dubai’s ruler. After dark, the cursive script will be illuminated by 14 kilometres of LED lighting.
The construction work, which has involved investment of US$136 million, is now in its final phase. The museum is positioned above the city’s elevated metro system on the edge of the financial district near the Emirates Towers.
The opening is due to coincide with Dubai’s hosting of the World Expo in October 2021. The ultimate aim is to attract more than one million visitors a year, half of those being tourists.
Even now, the museum looks complex and unique. Because of its shape, a steel frame – rather than a concrete or steel shell – was seen as the best structural solution.
* A diagrid is a framework of diagonally intersecting metal, concrete or wooden beams that is used to construct buildings and roofs.
